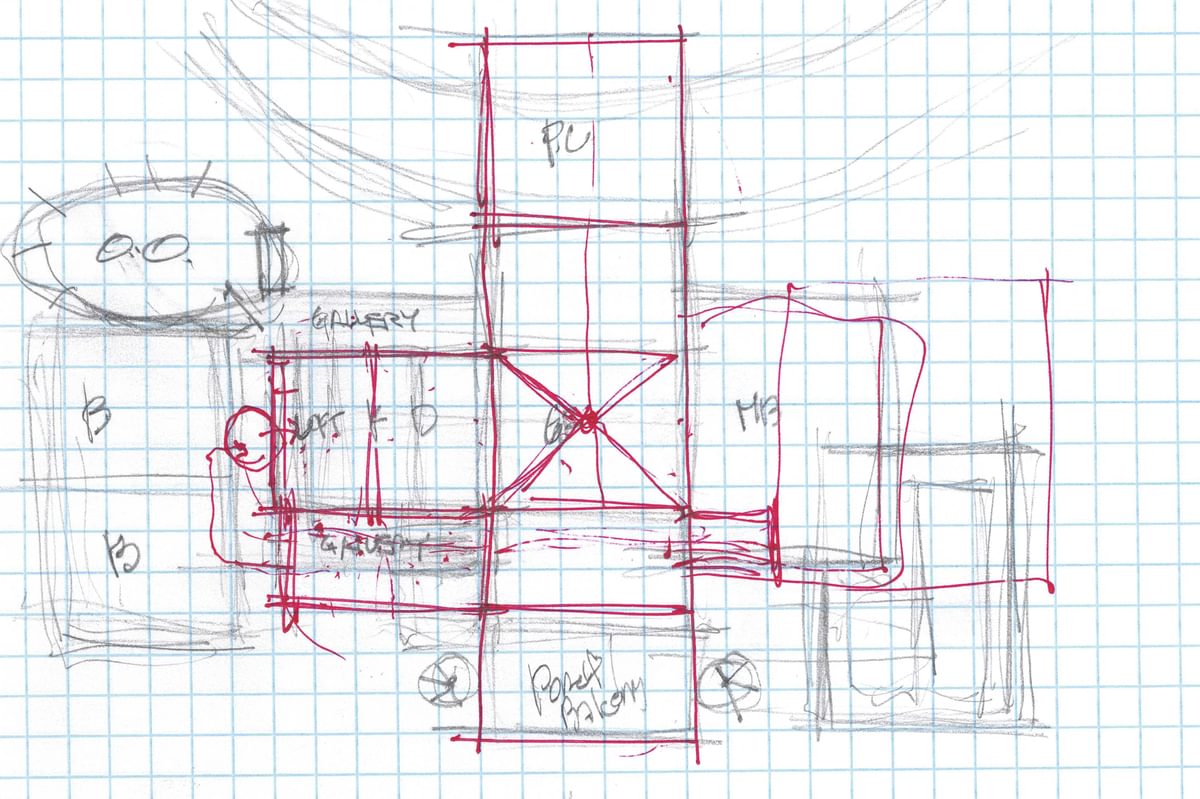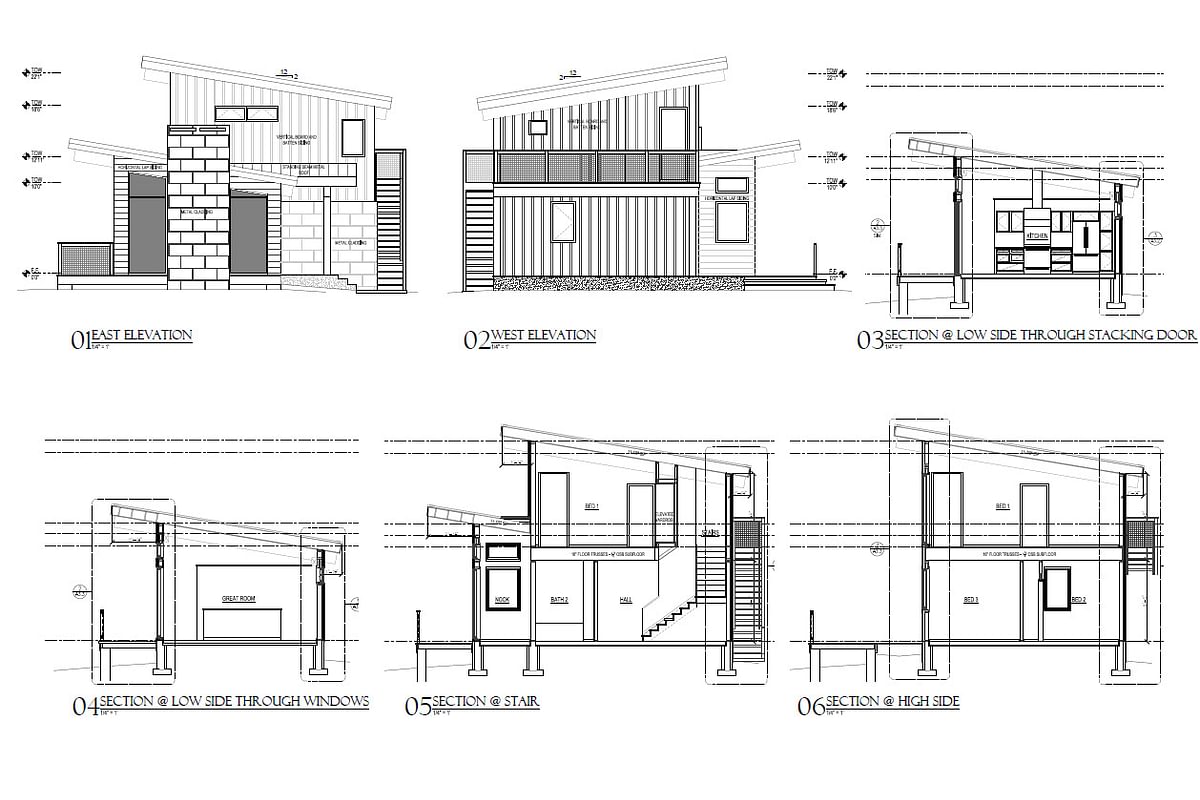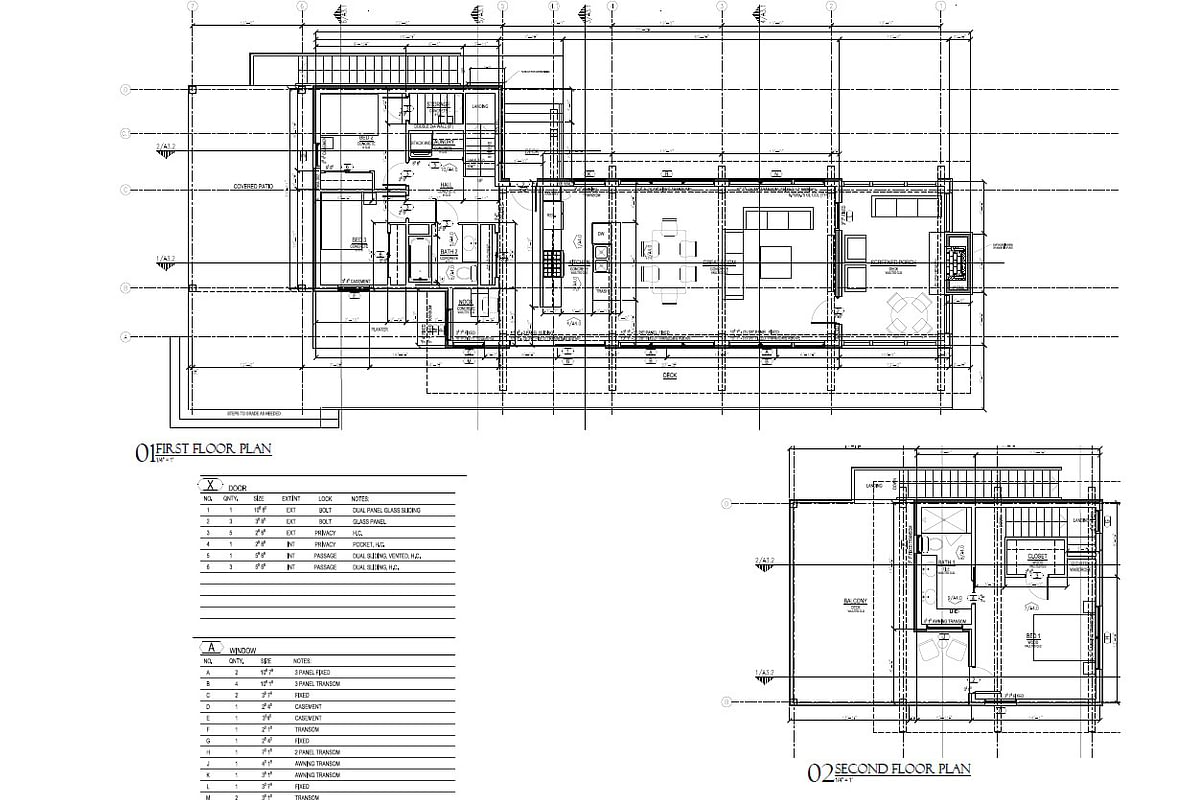Design Services
A timber structure is the heart of any project it is used in, so by designing with this in mind we can ensure that the art and craftsmanship behind each structure is customized to your ideal layout and showcased in every project. Led by a licensed architect, our experienced team of in-house designers and partners can help conceptualize, design, and engineer exactly what you want, no matter where you are in the process of building your project. Whether you are a first time homebuilder looking for a cozy home, an experienced contractor wanting a showstopping event center, or just want a new outdoor kitchen, we are with you every step of the way!


Developing Your Floor Plan
Whether starting from scratch, customizing one of our “in-house” plans, or developing an idea of your own, we can realize your project by helping you visualize it, developing a meticulous floorplan for bidding and construction, and working with your contractor through the erection of your timber structure and beyond.
We want you to know that your project is being designed and constructed with the best practices and best craftsmanship, and there is no better way than to let us guide you from the beginning!

